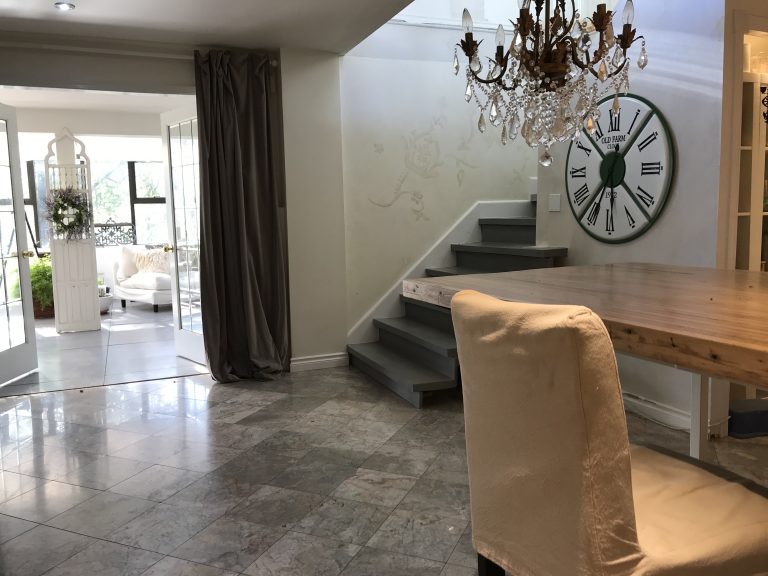I’m completely flummoxed by our downstairs layout and features. I feel like I’m going to go crazy trying to figure out the best layout to best use the current elements AND create a beautiful space.
The downstairs is part of our prime living space, essentially we have our ‘living’ spread over the two floors, with livingroom upstairs and kitchen downstairs…which I love and intentionally planned. But that darn downstairs presents so many design challenges that I’m getting really frustrated trying to figure it out! It has low ceilings (augmented by the contrast to the light filled vaulted upstairs), dark interior rooms without natural light or windows to the exterior (and you know how I love love love light-filled rooms) and the side solarium (seemingly stuck on without thought to design, flow or function…with south-facing skylights that amplify the summer sun to such a degree the room is unusable).
(sorry, the panorama shot makes all sorts of non-existent arches and curves!)
So, I’m examining our needs and how to best arrange the space to meet those needs. The highest priority for me, of course, is beauty…then (yes, thank you Doug) function. But right now I’m having a lot of trouble seeing the ‘beauty’ potential, which is exceedingly frustrating and leaving me with little inspiration nor path to pursue. Sigh.
We’re experimenting with the idea of moving the kitchen into the solarium…stymied by my frustration with the ‘bones’ (aka constraints) of the solarium, particularly the pony-wall that interferes with sight-lines and access to the outdoors – this is a huge roadblock for me in progressing (as either path is undesirable – deconstructing the concrete pony-wall is too much work but leaving it is likely unsatisfactory). Further, if not used for the kitchen, then what other useful function would it have…we don’t need another living room, it’s much too big for simply a dining room, and it’s too bright (and big) to function well as the media room (although we did previously use it as a combo media/family room…that was only used as a media room – so not a great choice.)…so kitchen dining room sounds wonderful, and it may even resolve the damn pony wall issue if countertops span that area. Hmmm.
So I’m drowning in design indecision, trying to answer determine what layout will be most functional, beautiful and satisfying…in the meantime it’s beautiful outdoors and I’m working on removing the drop-ceiling in the previous laundry room and getting distracted by exterior facade projects, like painting the brick and adding window boxes (yay!)…soon, someday soon…More to come!
have a beautiful week
xo
shelley





Comments
Post a Comment